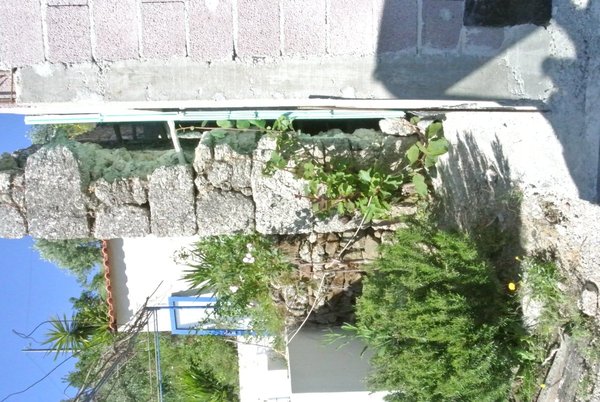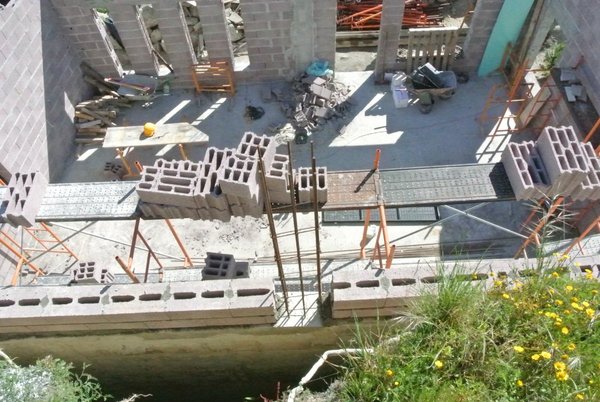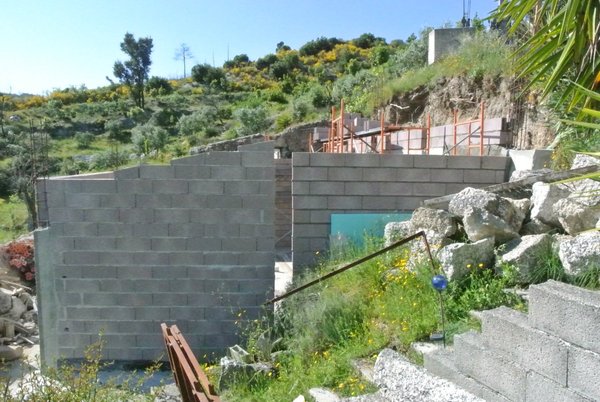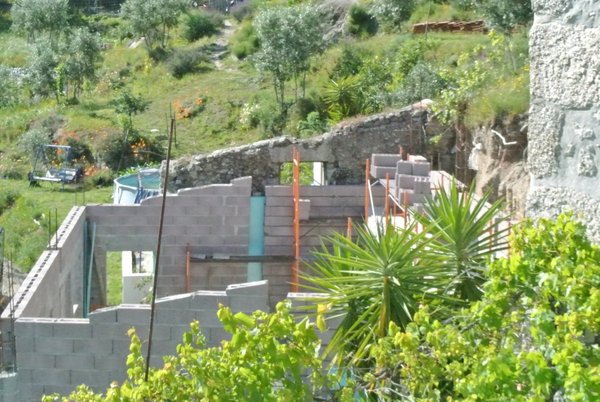#68
Postby Dr Space » Wed, 2021-May-05, 09:48
April 28th
Had a nice chat with Paul yesterday about his thoughts on the timing of some things with the building. I am trying to get Joules and Joe, in the loop of when we will need them to come and do the wiring in the walls. Paul figures next week they will finish all the walls and put in the vega for the roof. He will order up the plasterboard and put it inside the building before they do the roof. He figures they will have the roof and basic framed walls inside up by first week in June, if the weather is not interfering. So then Joules and Joe can come up and do the wiring in the open framed walls and then they can put the other 2 layers of plasterboard up. I have written to Joules many times in the last month but not had a single answer. It is a bit disturbing. I have spoken to Joe and he has not heard anything about them not doing the job and has given us some advice.
April 29th
The guys did not show up until after lunch today and it was only Gil. Had an emergency pool repair. He managed to get all the framing off the back of the wall so I assume they will finish it and start to do the rest of the brick work on Friday.
April 30th
José has a bad shoulder so is slowed down quite a bit but they managed with Paul’s help to get all the metal shuttering off and the concrete cleaned off (big job). They swept and cleaned up the inside of the building and now are ready to finish the walls. Paul figures 3-4 days and all the walls will be done. He will look into the plasterboard on Monday while the guys do the walls. They lowered down some bricks so that they are ready to go.
I spoke to Joe about walls today as Joules and Joules is suggesting is to just attach the metal framed wall filled with rock wool to the brick wall. Then doing the wiring and put up the two layers of plasterboard. The inner layer will be the blue-green weather resistant type and the outer, normal plasterboard. I know this will not decouple the the live and entrance room from the building but Joules is planning to float and completely isolate the control room from the rest of the building. He says since I am on a budget and we have massive walls and the building is surrounded by granite on three sides, and your nearest neighbour is 300m away up the road behind the building, we don't need more isolation of sound. I have asked Stuart what he thinks, if this will compromise things too much, rather than do proper MSM or MAM walls as was originally planned. I will have a bit more floor space and it will be much easier for Paul (less labour) and cheaper for me.
May 3rd
We will have amazing weather all week so they should easily be able to get the bricks done this week. Doubt they can get the roof as well since it will rain for 3 days in the following week. We only have the crane until May 16th, I think.
May 4th
Paul was here for a few hours helping them yesterday and they managed to finish most of the side walls to about 3m and then add 2 layers of blocks on the huge concrete wall, which has to be blocked up to about 6m. They added some blue insulation to the outside of the building on the ruin side by the pool. There is not a lot of space in there. I am still not sure how they concrete and water seal that?? Anyway, he said they would trim the top of the ruin wall to match the height of the building roof and put tiles over the top of the ruin. This is great, then we don’t have to worry about water getting in on that side at all.
May 5th
They arrived about 11 today and started to continue on the back wall blocks. They have about 6 layers to go, I guess. I doubt they will finish all the walls today but for sure tomorrow. Paul got one quote for the plasterboard today. 6€ for the weatherproof and 4.8€ for the normal plasterboard. He estimates it is 110 boards and will take 10,000 screws!! He thinks he can get a better price at another place. They hope to get it delivered soon so then they can start on the roof.
-
Attachments
-

-

-

-
